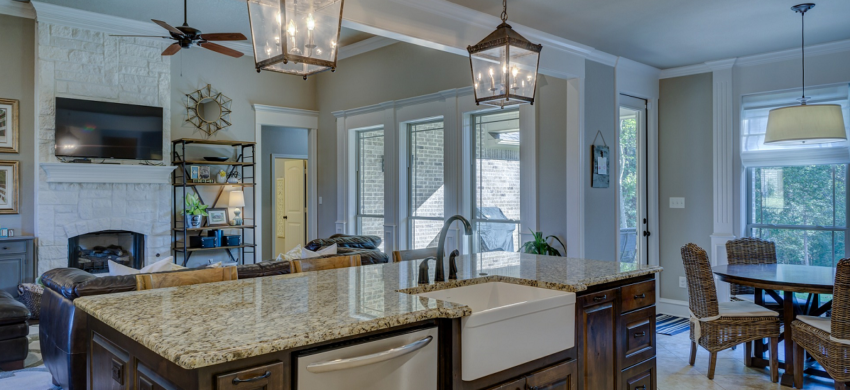Choosing the right floor plan is essential for any homeowner. You’re dealing with the space you and your family will be inhabiting for many years to come. It is a highly personal decision that you’ll make based on the space you have available and your personal needs and preferences.
Open floor plans are an incredibly popular choice for many homeowners because they make small spaces appear bigger, allow you to keep an eye on children (or guests) and bring a sense of unity to an otherwise fractured, segmented space.
Many of our clients request open floor plans, and we’re happy to accommodate them, simply because they really do make an incredible difference in the layout of the home. Let’s look at a few reasons you will love them, too.
Four Major Perks of Open Spaces
Maximize Space – If you’ve ever seen the renovation of a home where the walls are torn down and several rooms are replaced with one large space, then you understand how dramatically an open floor plan can transform a home. Open floor plans are less claustrophobic. They not only make a space seem bigger, then actually create more space by eliminating barriers.
Flexibility in Layout – Aside from the kitchen, which tends to be fixed because of the appliances, plumbing, outlets, etc., you’ll have several options available when designating spaces. The den, the dining room, and your home office can all be moved around with little effort. You’ll also have the option of using these spaces for multiple functions.
Improved Lighting – Open spaces mean shared light, which is both cost-effective and aesthetically pleasing. If you have large windows in your home, that light will be shared by all the spaces included in the open floor layout – not just the room lucky enough to have windows.
More Social and Accessible – Whether you love to host parties or like to keep a watchful eye on your kids, open floor plans offer easy access to others in your home. Conversations and food can flow freely in open spaces, making them welcoming environments for family and friends.
Are There Drawbacks?
There’s always a tradeoff when choosing one layout over another. Privacy is one casualty of choosing an open floor plan, though it’s worth noting that bedrooms and bathrooms still have their own sectioned off rooms, so the most private aspects of your life aren’t infringed upon by an open concept design.
Heating and cooling open spaces can take a little longer than individual rooms, but if a home is properly built and insulated, you likely won’t notice that much of a significant difference in your electrical bill. And that brings us to the final point: Regardless of the layout you choose, make sure you’re working with a trusted builder that knows what they are doing.
Any floor plan can be executed poorly if the builder is inexperienced or careless. Throughout our many years of building custom homes in Louisville, we’ve cultivated a great deal of trust with our clients because we take the time to find out what they want and carry out their wishes on time, on budget and in keeping with our high standards.
If you’re considering buying a home in the Louisville area, we encourage you to get in touch with Ken Thieneman to learn more about the houses we build for our clients. Contact Ken Thieneman today to get started on the home you’ve always wanted.

